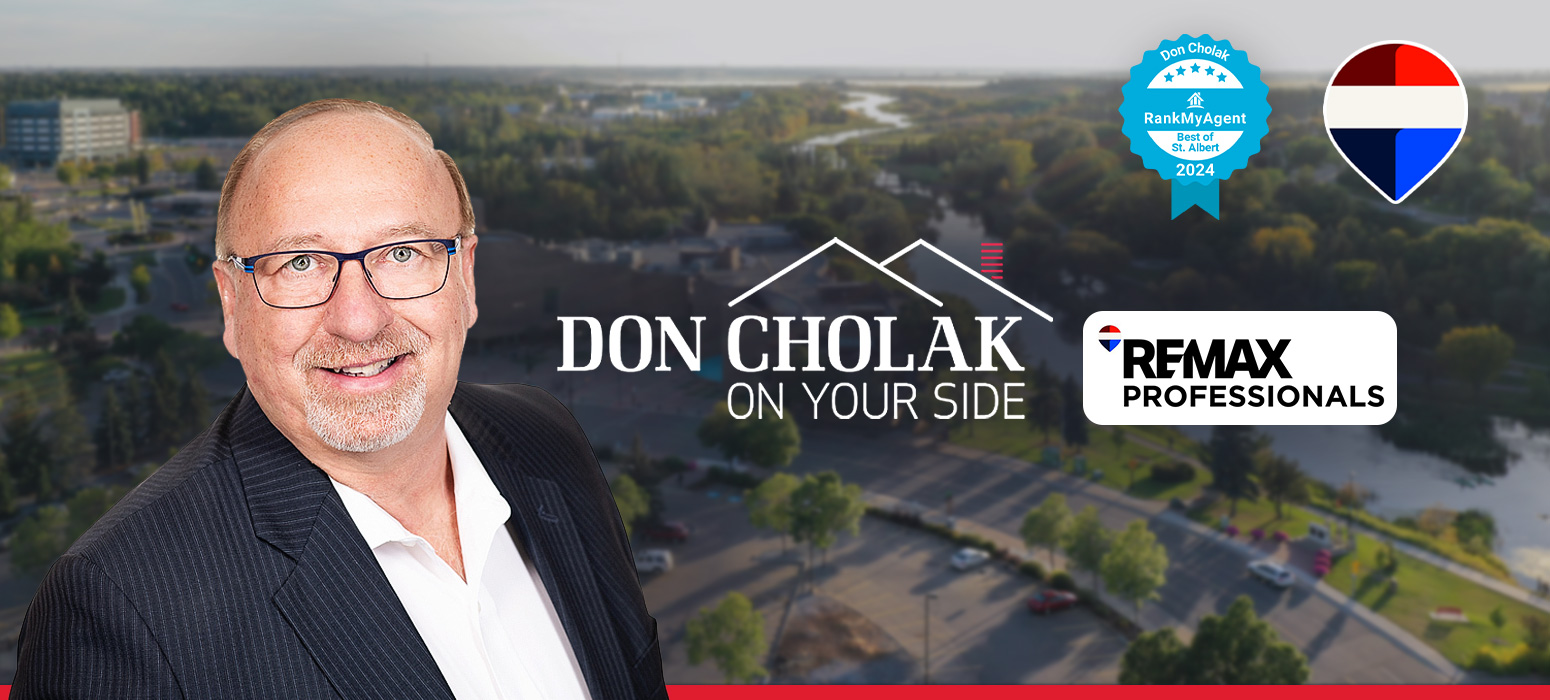Interested in another price range in St.Albert?


- Home
- Featured Listings
- Don’s Listings
- St.Albert Homes
- St. Albert Condos
- St.Albert Acreages
- Akinsdale
- Braeside
- Deer Ridge
- Erin Ridge
- Downtown St. Albert
- Forest Lawn
- Grandin
- Heritage Lakes
- Inglewood Park
- Kingswood
- Lacombe Park
- Mission Park
- North Ridge
- Oakmont
- Pineview
- Riverside
- Sturgeon Heights
- Woodlands
- Edmonton Condos
- North West Edmonton
- North East Edmonton
- Morinville
- Spruce Grove
- Stony Plain
- Free Home Evaluation
- Commercial Listings
- GPS Search
- Resources
- Selling?
- Buying?
- Don’s Team
- Testimonials
- Blog


Or, to complete a custom search of all Edmonton Area Real Estate... Click Here
St. Albert Real Estate and Edmonton Real Estate brought to you by Don Cholak, a Top Producer with Royal Lepage Premier Real Estate St. Albert
Follow Don on Google+
Featured Listings
Exclusive Listings
Braeside
Deer Ridge
Downtown St. Albert
Erin Ridge
Forest Lawn
Grandin Park
Heritage Lakes
Inglewood Park
Kingswood
Lacombe Park
Mission Park
North Ridge
Oakmont
Pineview
Sturgeon Heights
Woodlands
Condominiums
Acreages
Commercial Listings
Edmonton Condominiums
Northwest Edmonton
Northeast Edmonton
Secondary Sidebar Widget Area
This is the Secondary Sidebar Widget Area. You can add content to this area by visiting your Widgets Panel and adding new widgets to this area.












