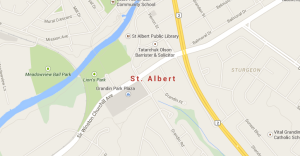St. Albert homes for sale by Don Cholak of RE/MAX Professionals. For further information or to view any of these St. Albert homes please call Don at 780-718-8400 or email Don at don@doncholak.com.
Ready to buy in St.Albert? – CLICK HERE!!!
Ready to sell in St.Albert? – CLICK HERE!!!
Want to see your home featured here? – Call or email Don today!
St. Albert Homes For Sale
St. Albert homes for sale by Don Cholak of RE/MAX Professionals. For furthur information on or to view any of these St. Albert homes, please call Don at 780-718-8400 or email Don at don@doncholak.com. Don is an expert and experienced Real Estate Professional in St. Albert and can make all of your St. Albert home buying and selling dreams come true today.
St. Albert Real Estate
In September 2006, Servus Credit Union Place – a $42.77-million multi-purpose leisure center – was built. Servus Credit Union holds a recreational aquatic center, a play area for kids, two hockey rinks as well as a 2000-seat performance rink, three basketball courts, two soccer fields, an exercise room, a running track, and other amenities. The construction of the center was approved during the 2004 municipal election. In addition to the Servus Credit Union, there is also Fountain Park pool, and Grosvenor pool, which offer a variety of pools, tennis courts, racketball courts, and child play areas.















