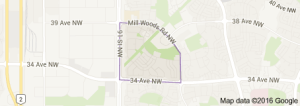Warning: Attempt to read property "post_title" on null in /home4/donchoal/public_html/wp-content/plugins/jetpack/modules/sharedaddy/sharing-sources.php on line 151
Richfield Edmonton homes for sale by Don Cholak of RE/MAX Professionals. For further information or to view any of these Richfield Edmonton homes or any homes on MLS please call Don at 780-718-8400 or email Don at don@doncholak.com.
Ready to buy in Richfield? – CLICK HERE!!!
Ready to sell in Richfield? – CLICK HERE!!!
Want to see your Richfield home featured here? – Call or email Don today!
Richfield Edmonton Homes For Sale
Richfield Edmonton homes for sale by Don Cholak of RE/MAX Professionals. For further information on or to view any of these Richfield Edmonton homes, please call Don at 780-718-8400 or email Don at don@doncholak.com. Don is an expert and experienced Realtor in the Richfield area of Edmonton and can make all of your Richfield Edmonton home buying and selling dreams come true today.
Richfield Edmonton Real Estate
The neighborhood of Richfield is located in southwest Edmonton, in the Millbourne area of Mill Woods, situated between 91 Street and Mill Woods Road. Three quarters of the homes in Richfield were built in the 1970s, and 10% were built between 1960-1970, and 10% were built between 1970-1980, according to the 2001 federal census. Row houses are the most common type of home in Richfield, and make up almost half of the homes in the neighborhood, according to the 2005 municipal census. Another 41% of the homes in Richfield are single family homes, with the rest of the homes being apartments and duplexes. A total of 51% of the homes in Richfield are owner-occupied. Of the two schools in the neighborhood, one is operated by the Edmonton Public School System: Grace Martin Elementary School, and one is operated by the Edmonton Catholic School System: St. Elizabeth Catholic Elementary School.
















