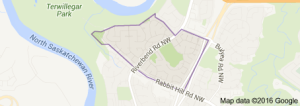Rhatigan Ridge Edmonton homes for sale by Don Cholak of RE/MAX Professionals. For further information or to view any of these Rhatigan Ridge Edmonton homes or any homes on MLS please call Don at 780-718-8400 or email Don at don@doncholak.com.
Ready to buy in Rhatigan Ridge? – CLICK HERE!!!
Ready to sell in Rhatigan Ridge? – CLICK HERE!!!
Want to see your Rhatigan Ridge home featured here? – Call or email Don today!
Rhatigan Ridge Edmonton Homes For Sale
Rhatigan Ridge Edmonton homes for sale by Don Cholak of RE/MAX Professionals. For further information on or to view any of these Rhatigan Ridge Edmonton homes, please call Don at 780-718-8400 or email Don at don@doncholak.com. Don is an expert and experienced Realtor in the Rhatigan Ridge area of Edmonton and can make all of your Rhatigan Ridge Edmonton home buying and selling dreams come true today.
Rhatigan Ridge Edmonton Real Estate
The neighborhood of Rhatigan Ridge is located in southwest Edmonton, situated between the Saskatchewan River Valley and Terwillegar Drive, north of Rabbit Hill Road. The majority of the homes in Rhatigan Ridge were built between 1980 and 1999, with only 4% built before 1980. Single family homes are the most common type of home in Rhatigan Ridge, and account for 90% of the homes in the neighborhood. The other 10% is comprised of duplexes and row houses. A total of 98% of the homes in Rhatigan Ridge are owner-occupied.
















